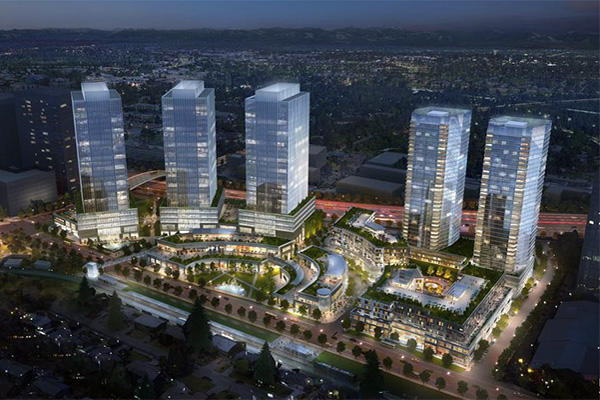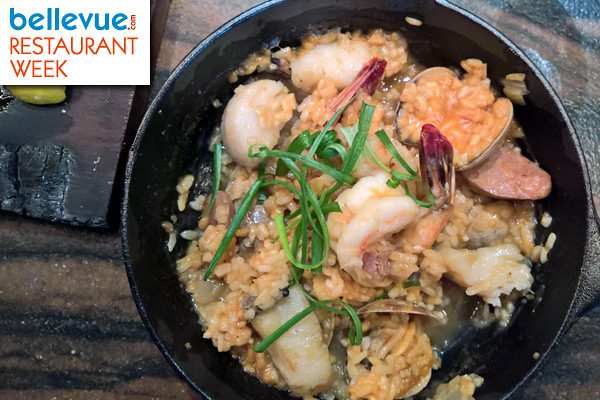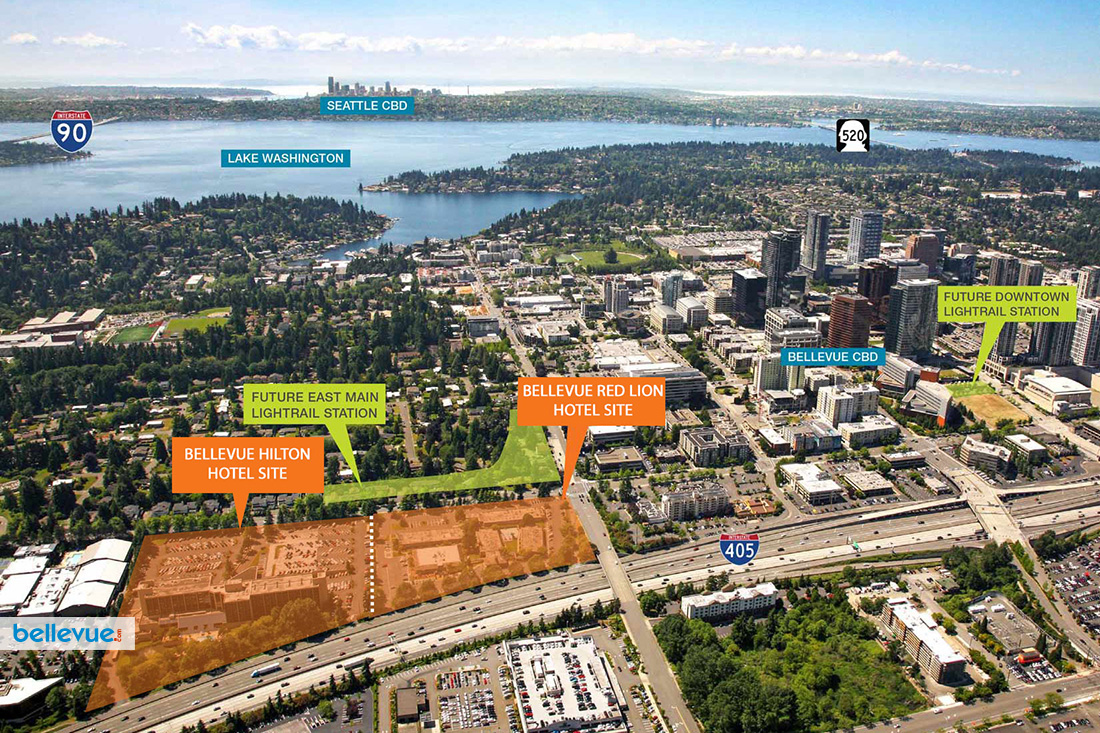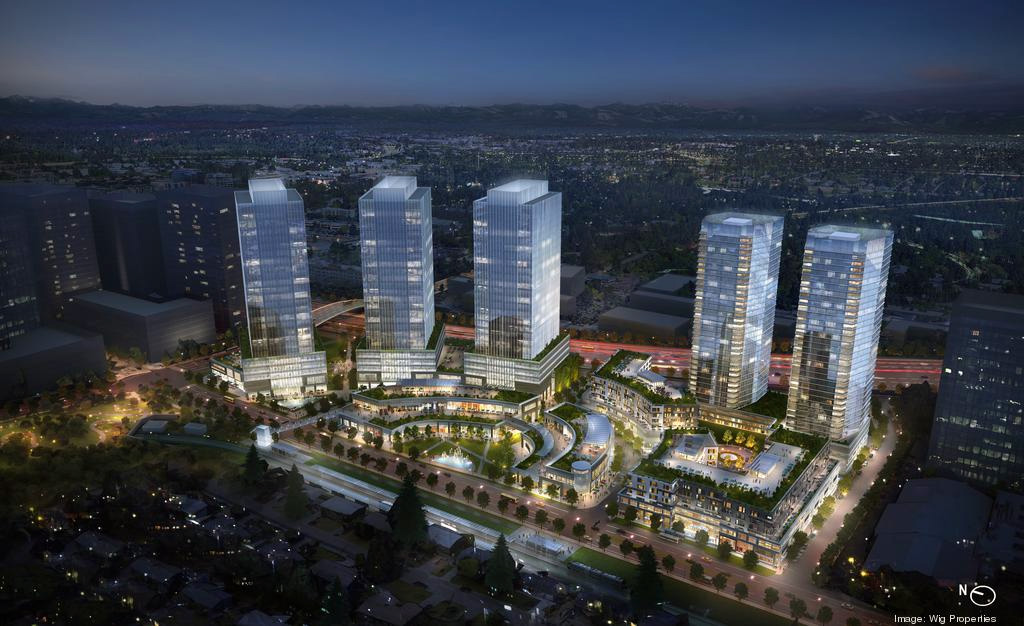
Bellevue Beat | Local Bellevue developer proposes massive 6-tower East Main Village mixed-use project
Bellevue.com
| Tweet |
|
Bellevue-based Wig Properties has proposed a massive mixed-use development project on the southeast edge of downtown Bellevue.
|
More on Bellevue.com
|
The map of the project showed East Main Village will take the space currently occupied by Bellevue Red Lion and Bellevue Hilton hotels. Wig Properties purchased the Red Lion hotel at the corner of Main Street and 112th in February 2015, and purchased the adjacent Hilton property in December 2016. The total land area between the two properties is approximately 15.5 acres. Both land parcels sit along Interstate 405 and across the street from the future East Main light rail station.
East Main Village's six towers are planned for the north, east and south sides of the proposed site, with residential towers on the northwest and southwest corners and the office buildings on the eastern edge of the property along I-405. Two smaller towers to house residential and hotel functions are planned for the west side of the site.
The main rendering showing five towers is an earlier version of the East Main Village project. The development will be phased with a mix of residential, office and active uses to start. A hotel would be added after that. The open space will include a central plaza framed by two-story retail podiums, flanked on the west by two-story retail and low-rise residential. Housing will be a mixed of market-rate and affordable units.
Wig Properties will be bringing on experts with significant development expertise to help build East Main Village. Current partners already working on the project include MZA Architecture, which is doing the master plan with input from global firm Perkins Eastman's Seattle office. Magnusson Klemencic Associates is the civil engineer. The company is actively building out the team members.This story first appeared in Puget Sound Business Journal.
Published: March 28, 2022
Photos courtesy of Wig Properties

|
|




