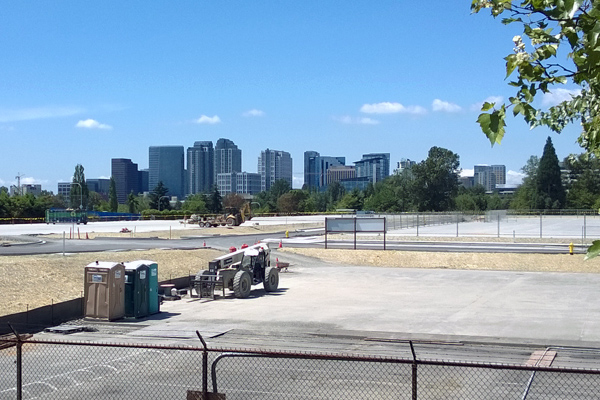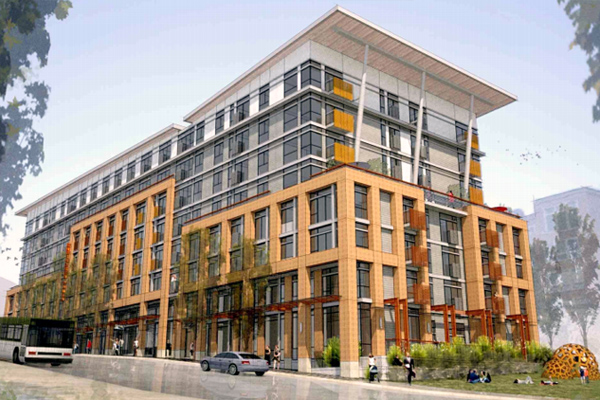
Bellevue Beat | Evergreen Plaza turning downtown Bellevue lot into multi-family residential building
Bellevue.com
| Tweet |
|
Long-standing under-developed downtown lot to turn into a multi-family residential building.
The city received a proposal from Evergreen Point Development to turn the under-developed and very narrow 0.6 acre lot located at 10961 NE 2nd Place--between 110th Ave NE on the east end and 108th Ave NE on the west end--into a multi-family residential building. The site is on the north side of the back of Toys R Us.
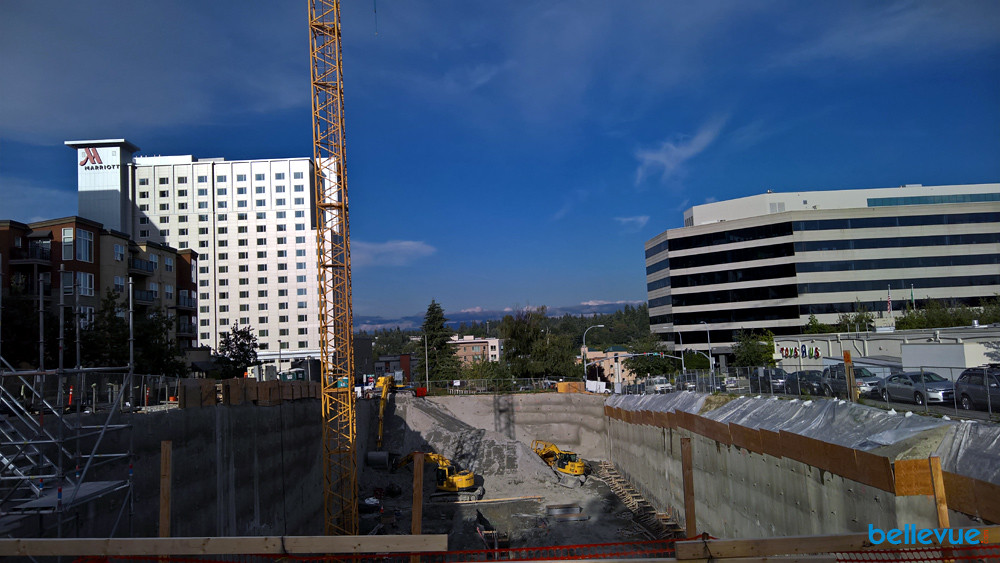
|
||||
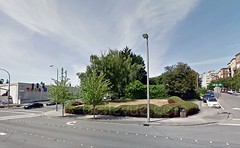
|
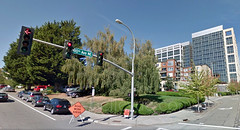
|
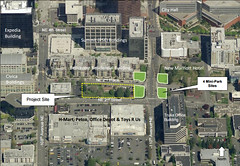
|
||
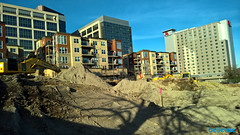
|
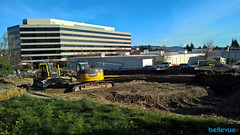
|
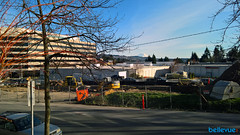
|
||
|
Related |
Evergreen Plaza's design is most prominently expressed at the building ends (western and eastern facades) and further punctuated with balconies, Juliette balconies and special detailing. At level 5, the building will step back even further to provide outdoor terraces at either end for use by the residents. The building will have a 'butterfly' roof form, creating an interesting silhouette against the skyline and provide visual interest when viewed from adjacent properties.
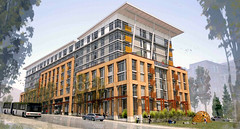
|
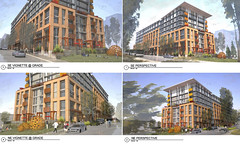
|
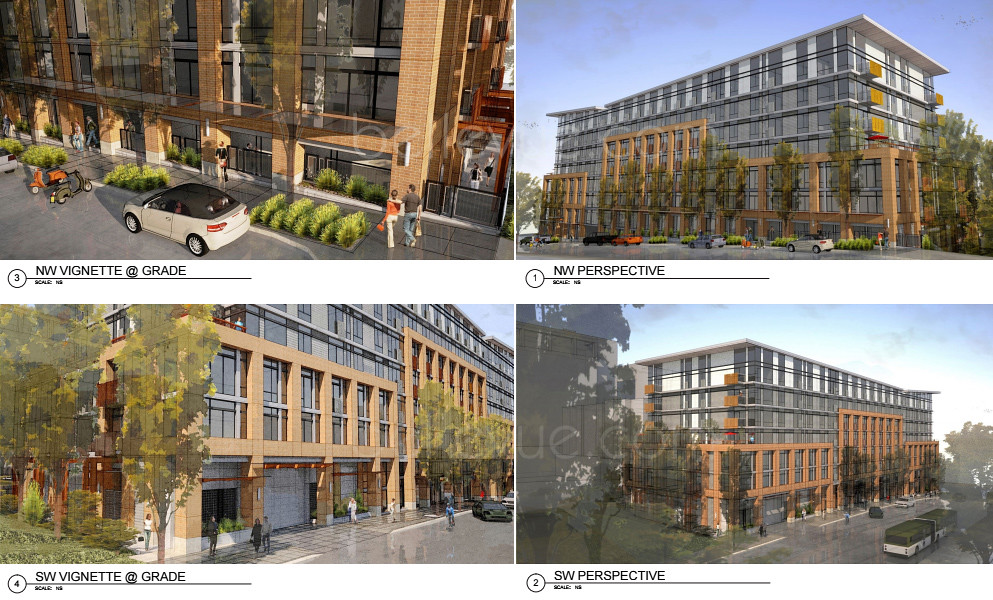
|
Along the eastern property line forms the edge between the project site and a City-owned lot that is part of a four-lot future mini-park. The park will be made up of all four corner lots bordering the 110th NE and NE 2nd Place intersection. Currently there are no development plans for this mini-park site. However, to provide an interesting interface between the proposed building and the future park, the building façade will be pulled back from the property line approximately twenty feet.
There will be outdoor open space along the entire eastern property line that can be accessed from the resident's fitness room and from the retail space located in the northeast corner of the building. There will also be opportunity for connections between this open space and the future city park when it is developed.
Construction of Evergreen Plaza started in early March.
Published: February 15, 2016; updated June 30, 2016

|
|

